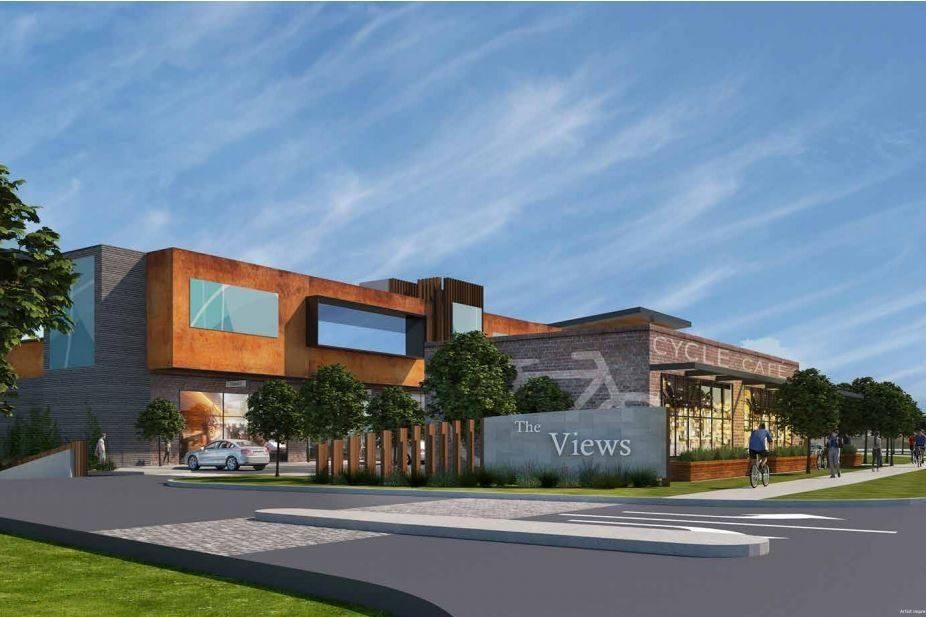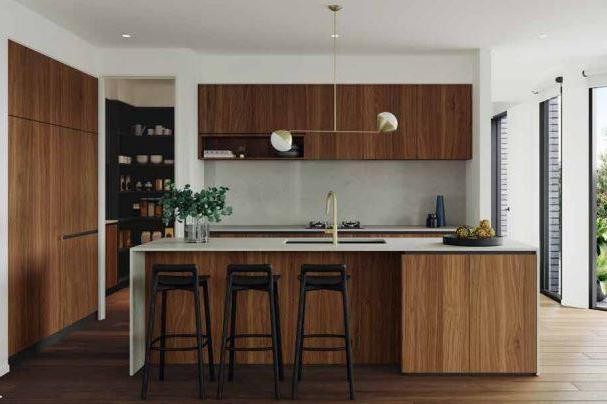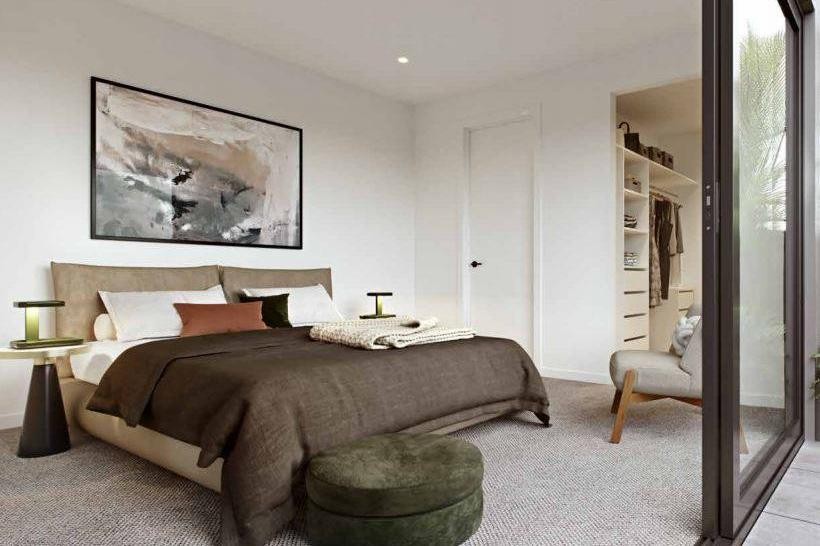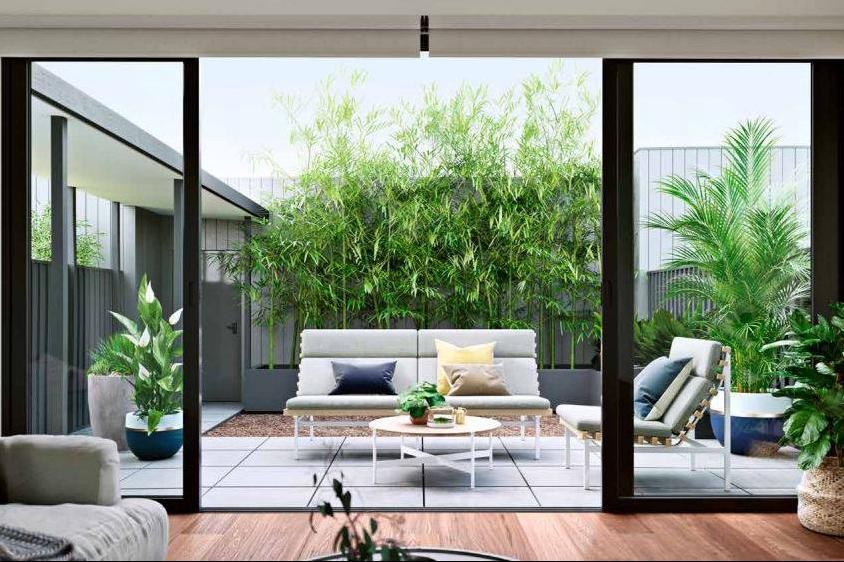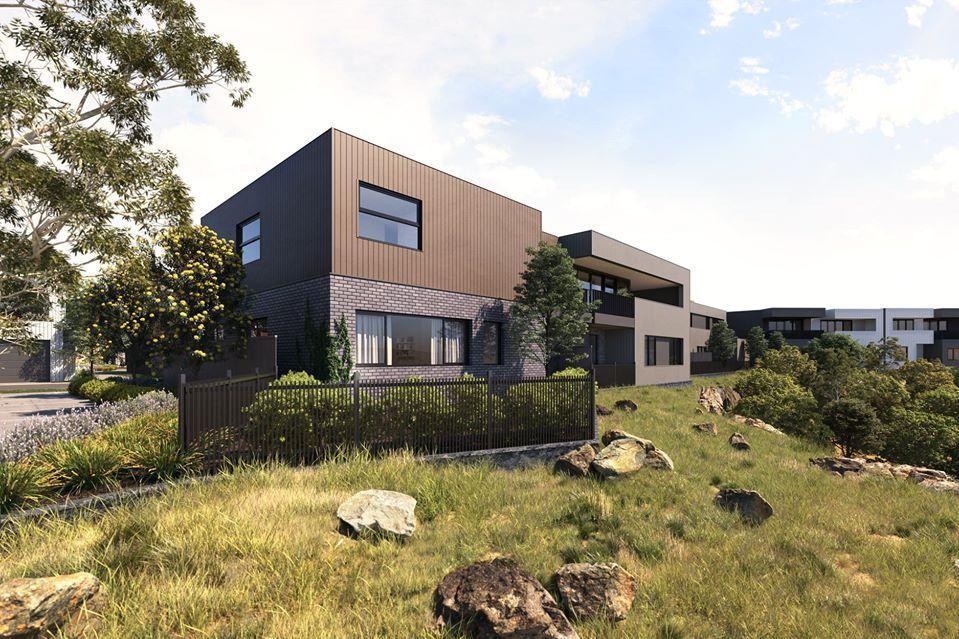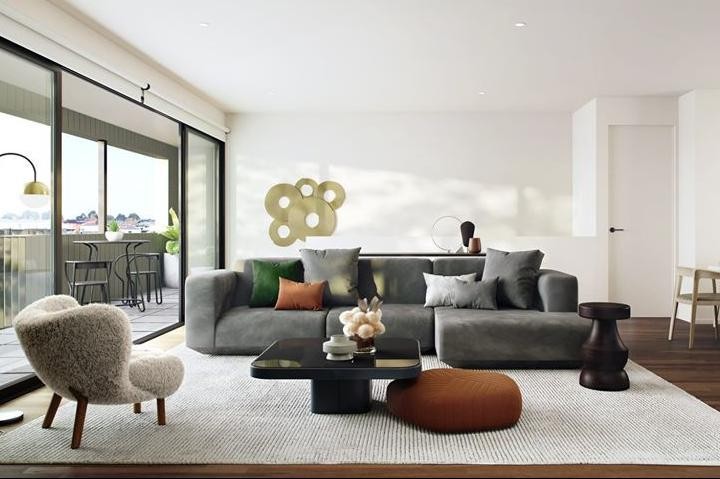Pace of Sunshine North
| Address | 322 Duke St, Sunshine North VIC 3020 |
| Development | 3 & 4 bedroom configurations |
| Price Range | From $670,000 |
| Estimated Completion Date | TBC |
| Website | https://pacedg.com.au/sunshine-north |
Project Description
A HOME BY THE LAKE
A rare, natural bush landscape will become a leafy neighbourhood of 3-4 bedroom townhouses set around a central lake. The two-level homes take advantage of city skyline views from their elevated location. Pace of Sunshine North will be more than a new place to live; it will be a community with heart and character, less than 10km from Melbourne's CBD.
ESTABLISHED WITH NEW LIFE
The townhouses designs bridge the established streetscapes of Sunshine North with native bushland and a raised lakeside setting. Drawing from the colours of the Australian bush, materials are in a variety of earthy toned cladding elements, designed to complement the surrounding landscape. These tones are then paired with contemporary brick features walls referencing the traditional homes of Sunshine North. The floorplans allow flexibility as family needs change over time.
CLOSE TO THE CITY, CLOSER TO NATURE
Residents will appreciate the conveniences of a modern town-home that maintains the individuality, privacy and scale of a traditional suburban house. Nature, convenience and connection are important elements of the overall design that brings a new level of liveability to the west.
WALK HOME WITH YOUR GROCERIES
Pace of Sunshine North - Lakeside will have its own retail hub just a short walk away. The Views will be a new community meeting place and shopping centre with mainstream retail, a supermarket and specialty stores along with a childcare centre and gym. Inspiration for The Views came from the unusual, rustic landscape of the area and the history and heritage of the bluestone quarry. The Views will provide a community focus and activate this new area.
A SUNNY DISPOSITION
The interiors are spacious and modern with a warmth that feels like home. Walls of floor-to-ceiling glazing slide away to create an effortless flow from inside to the outdoor terrace and views. Classic white paint finishes and oak timber floors add to an enduring design of quality and comfort.
A POCKET OF PEACE
A private courtyard garden brings nature into the living environment and draws natural light into the heart of the home. The paved open space is for lounging in the sun or entertaining alfresco, and there's still plenty of room left to inspire a green thumb.
SINK IN AND SLEEP LIKE A BABY
The master room is a spacious private domain. Several floorplans include fitted floor-to-ceiling glass panels that open to a secluded balcony or courtyard, allowing natural light and breeze into the room. For bedrooms including fully fitted walk-in-robes, the room is kept free or clutter. Pure wool carpet in light flax or natural charcoal adds a cosy finishing touch.
